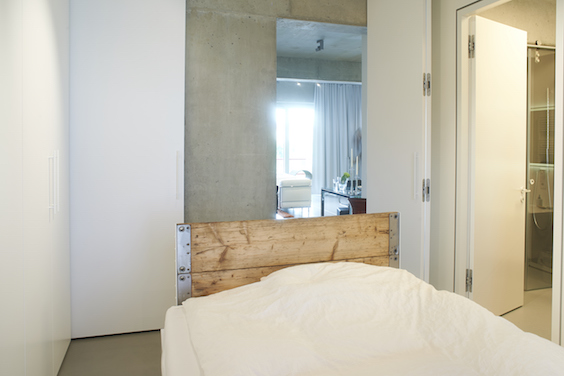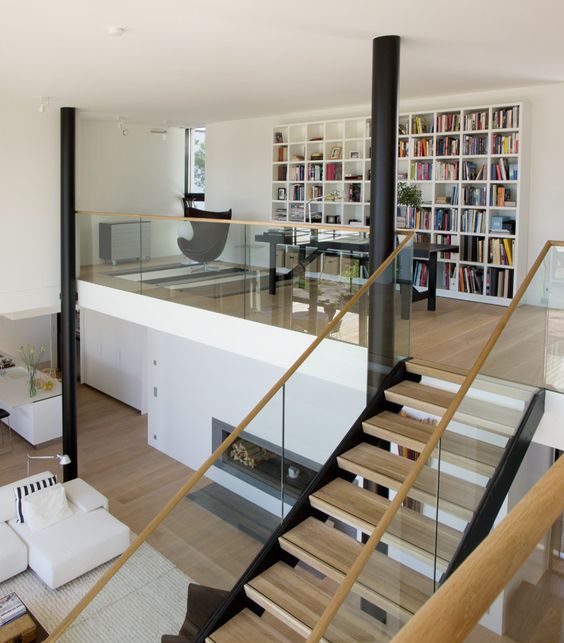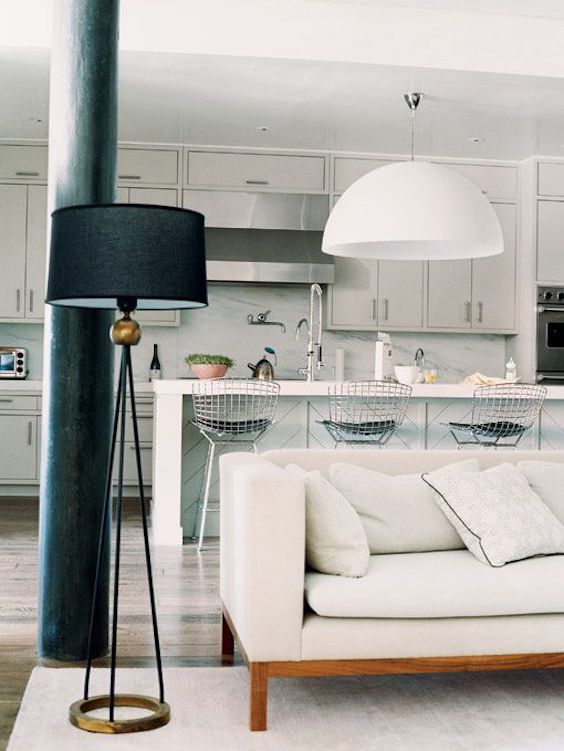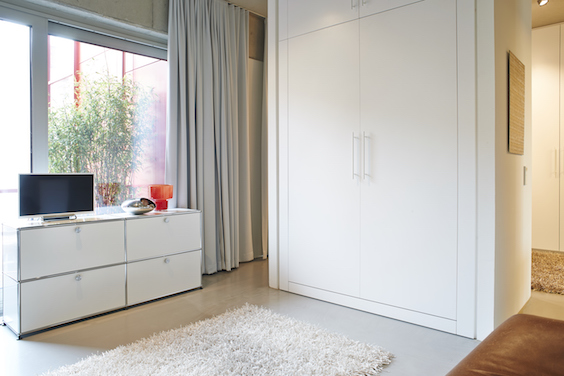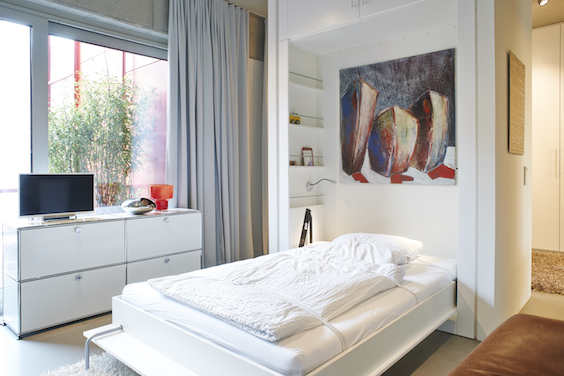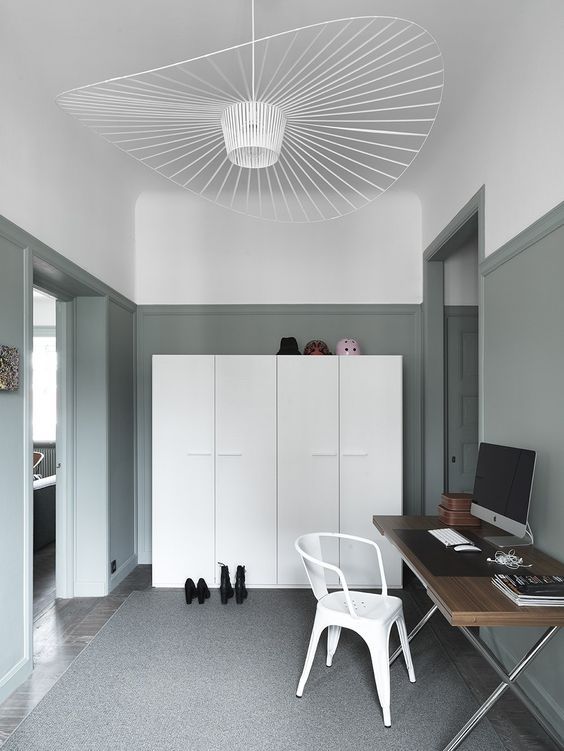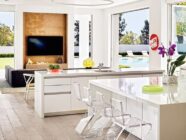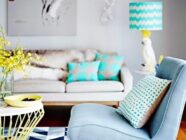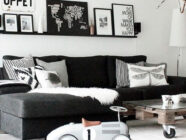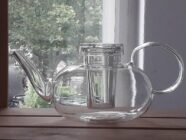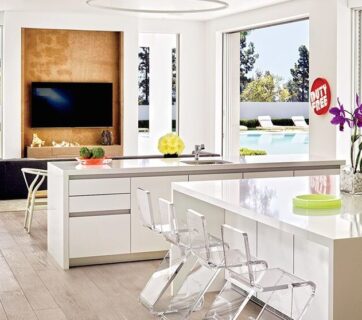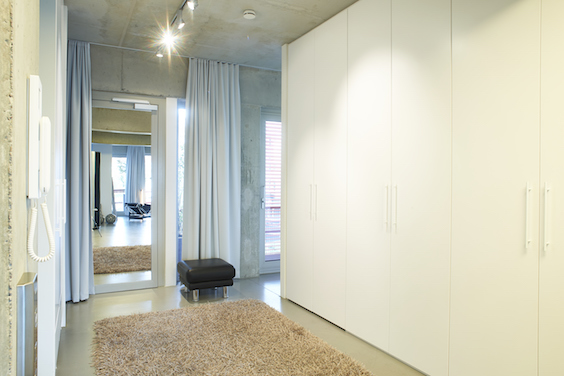 Hey folks, it’s me again; your favourite French Bulldog, CE-Woof and creative director, Otto from Otto von Berlin. Once a month I am taking over DesignSpice and I’m showing you some insights into the life of an interior designer. This time I want to introduce you to our newest project we are working on – something very out-of-the-box for us. We are building a business apartment in Berlin-Grünewald made all in white (!). Completely different to our usual ‘Dark Scandinavian’ approach, but we like to expand our horizons as well. Find out with us how to make the most of your apartment and turn your home into a multifunctional working space. My owner Gregor Drobnic is reading a lot, to keep up with the ever-changing interior design trends. Just recently, he read an interesting article from the Business Insider, where they were talking about interior design for smaller spaces. It’s interesting to know that about 50% of the world’s population live in cities and it will only increase as time goes by. But that means less room for everybody in cities, which means we all need to learn how to make our smaller spaces multifunctional.
Hey folks, it’s me again; your favourite French Bulldog, CE-Woof and creative director, Otto from Otto von Berlin. Once a month I am taking over DesignSpice and I’m showing you some insights into the life of an interior designer. This time I want to introduce you to our newest project we are working on – something very out-of-the-box for us. We are building a business apartment in Berlin-Grünewald made all in white (!). Completely different to our usual ‘Dark Scandinavian’ approach, but we like to expand our horizons as well. Find out with us how to make the most of your apartment and turn your home into a multifunctional working space. My owner Gregor Drobnic is reading a lot, to keep up with the ever-changing interior design trends. Just recently, he read an interesting article from the Business Insider, where they were talking about interior design for smaller spaces. It’s interesting to know that about 50% of the world’s population live in cities and it will only increase as time goes by. But that means less room for everybody in cities, which means we all need to learn how to make our smaller spaces multifunctional.The living situation in Berlin is no different – many of our clients are asking us to design their apartments and make them more functional, so they can potentially work from home. This is why we’d like to present to you our newest project, a business apartment, and show you how to make the most of your space.
The layout of this apartment is very intriguing to work with. Gregor had a look at the scale of the space, because that is something people tend to forget when laying out their apartments. We interior designers create renderings first – 3-D visualisations of a room – before realising it. Therefore he divided the main room into two split spaces – the office section in the front of the room, closer to the door, and a lounge area with comfy bean bags in the back of the room for business meetings. The cubic perspective of the space allows a direct view from the office chair onto the lounge area, without seeing the kitchen area. It is split by a mobile media wall, which allows the room to be used as one huge open space or split into two areas. All the tables we implemented in this room are movable as well to make them more multifunctional in case one has guests coming over or the kids need a drawing table for their masterpieces. The kitchen area in this business apartment has a long counter with bar chairs for guests to have lunch, allowing a 360 degree view of the whole space. On top of that, we implemented an extendable kitchen table with room and chairs for up to 10 guests. Just because this apartment is labelled as a business apartment, doesn’t mean one shouldn’t have the comfort of socialising with one’s friends. A tip for small spaces is to always figure out a way to give the pieces you choose multiple purposes. Not only is the layout important to think about before starting to design your home – it is also very important to know how to work with the lighting inside your space. In our case we were very fortunate to have big windows in the space, allowing us to create a nice, vivid atmosphere. But for the evening time, we are implementing Vertigo lamps to create a relaxing ambience after a long home-office day. Functionality is the keyword when it comes to designing small spaces. Storage room usually takes a lot of essential space away, and on top of that, it is also a thorn in the eye most of the time. Therefore Gregor made sure all the storage spaces are hidden behind other interior objects. The mirror system in the entrance hall has hidden cabinets behind it, to have as little shown as possible. It creates at the same time a very clean, very ‘laboratory’ kind of atmosphere. Mirrors are the perfect objects to hide storage space behind. For the bathroom we did the same, taking a large mirror to not only create more storage room for toiletries, but also to create additional light sources. How does this work, you ask? The mirror is reflecting the two hanging lamps we implemented inside this bathroom. So instead of two light sources, you gain four. Pretty smart, eh?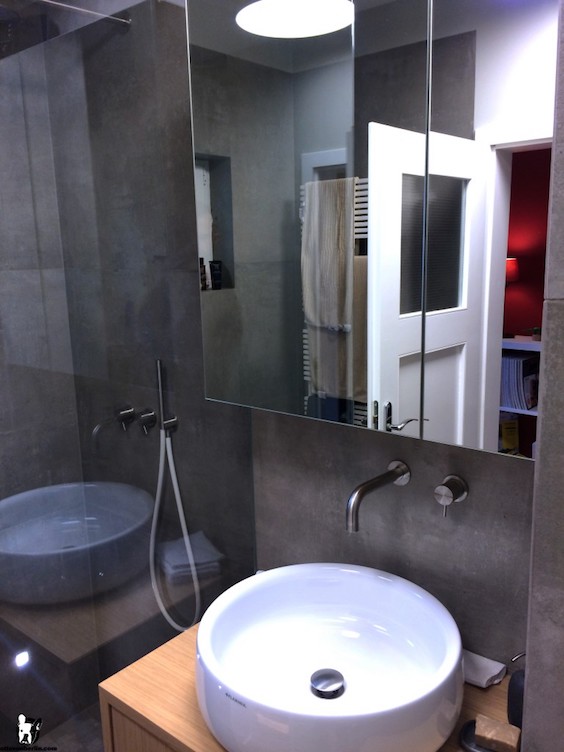 That’s all for now, folks. Stay tuned for more helpful tips on interior design from our crew from Otto von Berlin. See you next month! Yours Otto, von Berlin. Picture sources: Featured image and images 1, 4, 5 from Urs Kuckertz Photography; image 7 from ottovonberlin.com; images 2, 3 and 6 from pinterest.com
That’s all for now, folks. Stay tuned for more helpful tips on interior design from our crew from Otto von Berlin. See you next month! Yours Otto, von Berlin. Picture sources: Featured image and images 1, 4, 5 from Urs Kuckertz Photography; image 7 from ottovonberlin.com; images 2, 3 and 6 from pinterest.comHey Nature® HOCA medizinischer Toilettenhocker Erwachsene, Klohocker – Schnelle Hilfe gegen Hämorrhoiden, Blähbauch, Verstopfung, Blähungen. Badhocker…
9% OffPremium-Ambiente MUSTER17 Deko...
5,00 € (as of June 3, 2025 08:33 GMT +01:00 - More infoProduct prices and availability are accurate as of the date/time indicated and are subject to change. Any price and availability information displayed on [relevant Amazon Site(s), as applicable] at the time of purchase will apply to the purchase of this product.)TOMYEUS Kaffetisch Kreative L-...
254,09 € (as of June 3, 2025 08:33 GMT +01:00 - More infoProduct prices and availability are accurate as of the date/time indicated and are subject to change. Any price and availability information displayed on [relevant Amazon Site(s), as applicable] at the time of purchase will apply to the purchase of this product.)Tags: design, furniture, inspiration, interior design tips, Otto von Berlin, Otto's Corner


